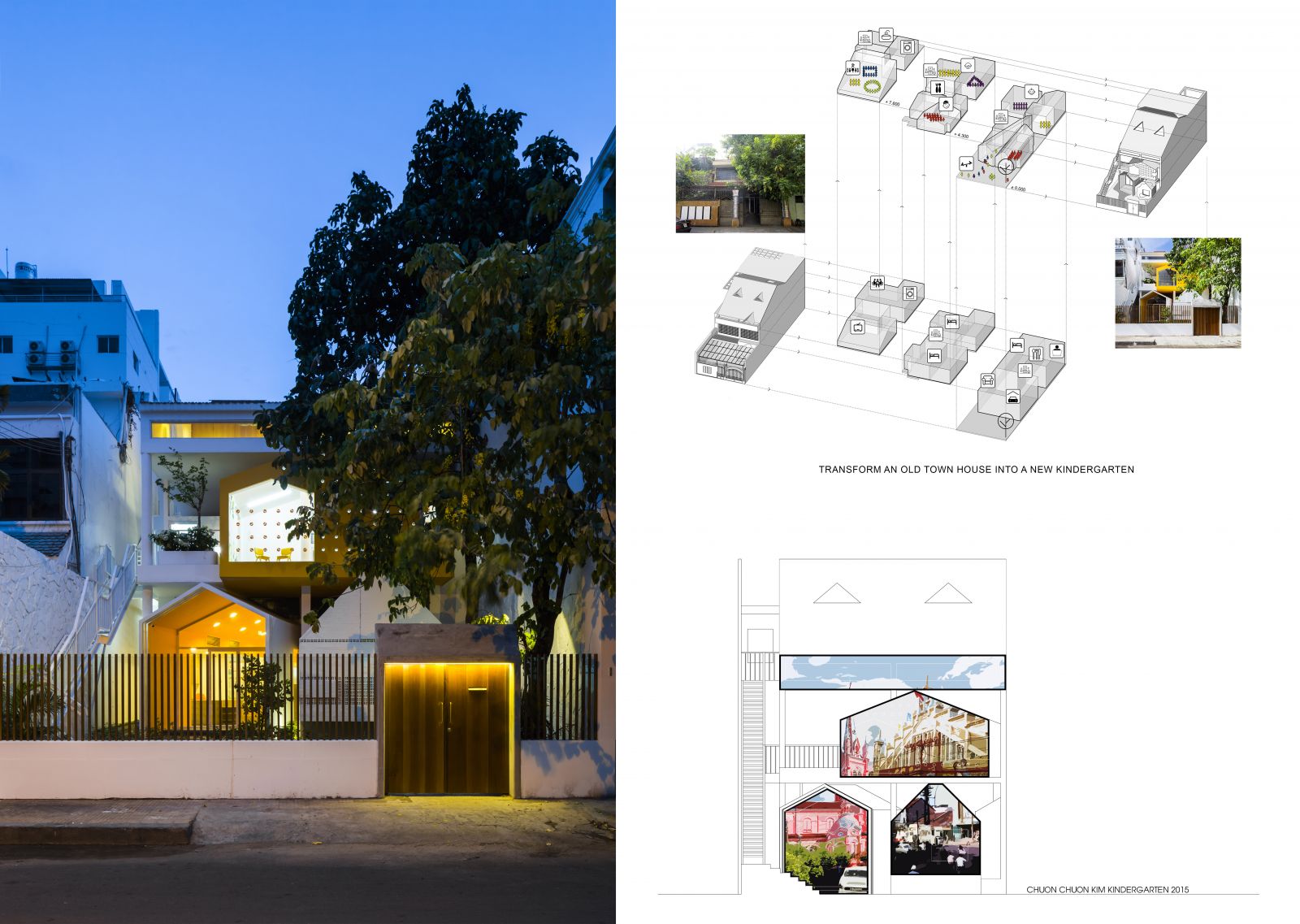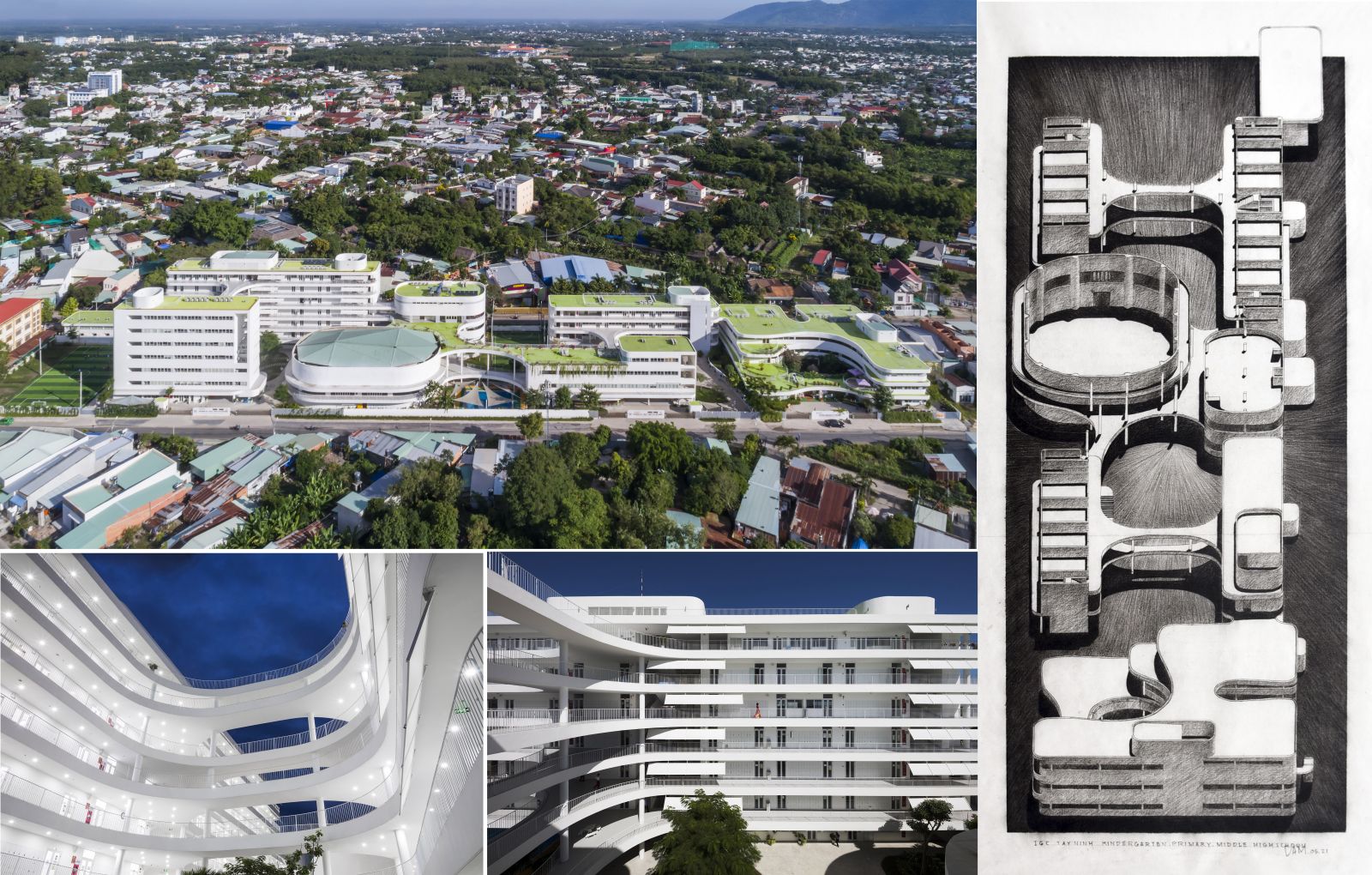08/10/2021
6 EDUCATIONAL PROJECTS OF KIENTRUC O: CRAFTING EXCITING ATMOSPHERES
September 2021

CHUON CHUON KIM 1 KINDERGARTEN 2015
During the 2010s, in metropolitan area like Ho Chi Minh City, the demand for construction was very high. On the basis of established urban area, the need to renovate and adapt existing structures to new functions was very typical, and considered a very effective method for small scale projects as things can be done immediately in a very short time.
It was not an easy task. On one hand, we were commissioned a very exciting project. Yet, on the other hand, we have to convert the structure of a house to fit the new function. This challenging structural condition were the basis of our works for both Chuon Chuon Kim Kindergarten 1 & 2.
While I was surveying the house for the first time, standing under the attic, I was feeling the pressure that I have to do something good and exciting. This experience somehow leads me back to my childhood, reminding me of the time that I had experienced similar space through narrow corners and small niches. Instinctively, I knew what I had to do to get started on the design of this project. Starting from one room, to two rooms, and the whole complex, it is a combination of spaces that are proportionally small for the kids to instinctively feel safe and comfortable. At the same time, the spaces must evoke a sense of innocence so that the kids would feel encouraged to discover, participate and interacting with each other to their heart content.
Based on the fact that ideation of Chuon Chuon Kim 1 did not come from practical experience, I have come to futher understand the importance of instinct, and subconsciousness in design process. It has the potential for interesting ideations of similar building typology.
Ultimately, this first educational project has brought us more opportunities and architectural insights that we have gained over the years.
Read more about the project: https://kientruco.com/.../chuon-chuon-kim-1.../414.html

Chuồn Chuồn Kim Kindergarten - 2015
.jpg)
Chuồn Chuồn Kim 2 Kindergarten - 2017
TTC ELITE BẾN TRE KINDERGARTEN – 2017
Designing Chuon Chuon Kim Kindergarten 1 & 2 has given us valuable experiences, however, it was starkly different when it comes to positioning an optimal approach for TTC Elite Ben Tre. Especially when we were confronted with a different context, an empty plot of land with a very ideal setting.
As a result, we decided to determine the outcome of the project by examining it from two completely different perspectives, leading to two separate architectural proposals. One option focus on the notion of building that can inspire, and the other investigate full contextual integration. After dedicating a lot of effort and spending more than four weeks examining the two approaches with the team, we came to an informed conclusion.
By intergrating the architecture fully to its context, the image of a building as a hill has emerged as a valuable addition not only to its neightborhood, but also a new experience for all, the local and the school children alike. The school’s gentle hill blends in with its surrounding, especially the public park in front, establishing a curious connection between the residents and the kids, while providing a safe and exciting atmosphere when school is in session.
Through the investigative process that focused on the design proposals of this building, we have gained valuable experience and developed a clearer understanding of the influential role of educational architecture to its context. Elements such as local climate and custom, daily habit, the nature of urban metropolis and regional cities, the historical context…etc, all play a direct role to influent the architectural ideation of a project.
This learned experience is quite primitive, but it clearly is a practical essential in the professional development of an architect.
Read more about the project: https://kientruco.com/du-an/ttc-elite-ben-tre-kindergarten/407.html
.jpg)
TTC Elite Ben Tre Kindergarten – 2017
TTC ELITE SÀI GÒN KINDERGARTEN – 2018
The scale of this project is relatively larger and has more levels in comparision to our previous three projects. We inherited the site with a foundation already erected from the previous structure, which was part of a masterplan intended for the apartment buildings and the residential compound.
The buildings around this site were constructed around 10 years ago, when housing was a pressing matter for the largest, and growing metropolis in the country. Hence, the typical solution of choice is a generic structure that was assigned a function to be a residential building. Its architecture is dull and rough in every sense. Therefore, we hope to deliver a project that would bring colorful influence to the community, at the same time, revitalize the area to a livelier one.
When the kids are at school, going about learning and exploring their external environment, the neightboring blocks become the most challenging feature of this context. It is because we cannot alter them to be something that is more fun and interesting. Hence, we decided to focus on finding solution that would establish views through opening frames. As a result, this kindergarten’s exterior is populated with openings that have deep and colorful border. When light comes it, it will create a soft layer of colorful light that is gleaming and luminous, as if we are looking at a photo through the lense of a fairy tale.
On a practical side, this project has helped me to realize how much better an architect can do if the building is bounded by strict regulations and a limited budget.
Read more about the project: https://kientruco.com/du-an/ttc-elite-saigon-kidnergarten/405.html
.jpg)
TTC Elite Saigon Kindergarten – 2018
BÓ MON KINDERGARTEN - 2019
In Vietnam, donating and financing the construction of a charity school is a well known and effective way for many organizations and philanthropists to help providing and improving learning facilities for children living in remote and rural area. This is a pressing and percistent matter. However, due to a strict construction budget and timeline, a generic functional structure is often regarded as the reasonable solution of choice.
The Vietnamese have an idiom that says “the gift is not equal to how it is given”. Therefore, through the realization of this project, we hope to deliver a school that is not only architecturally sensitive, but also a memorable learning environment for the kids to be in. A meaningful work of architecture that keep giving, and an unforgettable experience that would accompany them as they grow.
For this project, we were trying to examine how a learning environment can be comfortable and refreshing for the kids to conduct their learning in a fun and playful manner, while maintaining a connection to the long standing cultural custom that has existed among the highland ethnic community for generations. Most importantly, an architectural design that is fresh, unique, at the same time simple, and effective to construct.
Embedded within this kindergarten is the image of the traditional communal house, “Đình”, a familiar Vietnamese architectural heritage. On a secondary note, the school also serves as a rest stop, and a play area for the kids to use instead of wandering around all day after school’s hours, while waiting for their working parents, whose works are mostly out in the paddy field.
From our involvement in this project, we have experienced certain freedom in determining the possibility of a flexible architecture that is sensitive and responsive to the limited financial funding and difficult construction conditions. Through close collaborations during the construction phase, it has fueled my belief that architecture can have a positive influence to help pull more effort to push the project to its fullest bloom, and that in the end, would make all the effort worthwhile.
Read more about the project: https://kientruco.com/du-an/bo-mon-preschool/408.html
.jpg)
Bó Mon Preschool - 2019
IGC TÂY NINH SCHOOL - 2020
This is the largest K-12 educational complex in Tay Ninh city. From an objective perspective, the work has become an educational architecture symbol of the area.
The complex is divided into different pedagogy sections in respect to the grade that they are teaching, from kindergarten to highschool. Each section is equipped with its own facilities necessary to conduct their teaching program, which are strategically organized along two main streets. This helps to provide an ease of access for the students, faculties, as well as operational services for each separate compound.
On a contextual note, the long stretch of land presents a challenge to identify and establish a symphonic relationship between the building and the local neightborhood.
We approached this project with multiple iterations as we have done for TTC Elite Ben Tre. Throughout the process, we have tried implementing similar principles from Chuon Chuon Kim Kindergarten 2 using the void to establish an interesting interior space that enrich the students learning experience. However, in this project, the cluster of voids is applied to outdoor spaces, between buildings, to facilitate healthy activities, at the same, a natural connection to the surrounding, which is a necessary learning environment for pedagogy education.
It is from these voids that a harmonious relationship between the buildings was established within the complex, at the same time, developing a vibrant and dynamic bond between the institution and its urban context.
Through the realization of this project, we have come to an understanding that space between objects convey a certain level of significance. That is, the distance between buildings is not just physical distance, they are the inverted version of a physical one. If the architect recognizes and defines their role properly, they could unite the different parts into a wholistic one, at the same time, fostering a deeper connection among people, architecture, and nature.
Read more about the project: https://kientruco.com/du-an/igc-tay-ninh-school/439.html

IGC Tay Ninh School - 2020
Five years are not a very long time. However, it exposes a fact that private educational architecture in Vietnam are presented with a significant opportunity to attaint a sustainable demand in the long run. Therefore, pulling along the potential to progress further, and at the same time, raising the bar for the development of national education.
Evidently, between 2016-2020, the compound annual growth rate (CAGR)* for private education in Vietnam is at 11% when the pandemic first occurred, and the rate is still positive at 2-3% in 2020. This is a relatively high rate in comparision to the global one.
Therefore, a designer of educational architecture has a significant role and an important task to fulfill. That is, to create an exciting, and inspiring educational environment for everyone, further incorporating collaboration and creative exploration as a part of daily life, students and faculties alike.
(*) a report from L.E.K Consulting.
The full article in English published on CFSA REVIEW Magazine, AUTUMN 2021 NO.06: